WELCOME TO
EXCHANGE
CRESCENT.
WELCOME TO
EXCHANGE
CRESCENT.
WHERE
PEOPLE
MAKE
BUILDINGS.
WHERE
PEOPLE
MAKE
BUILDINGS.
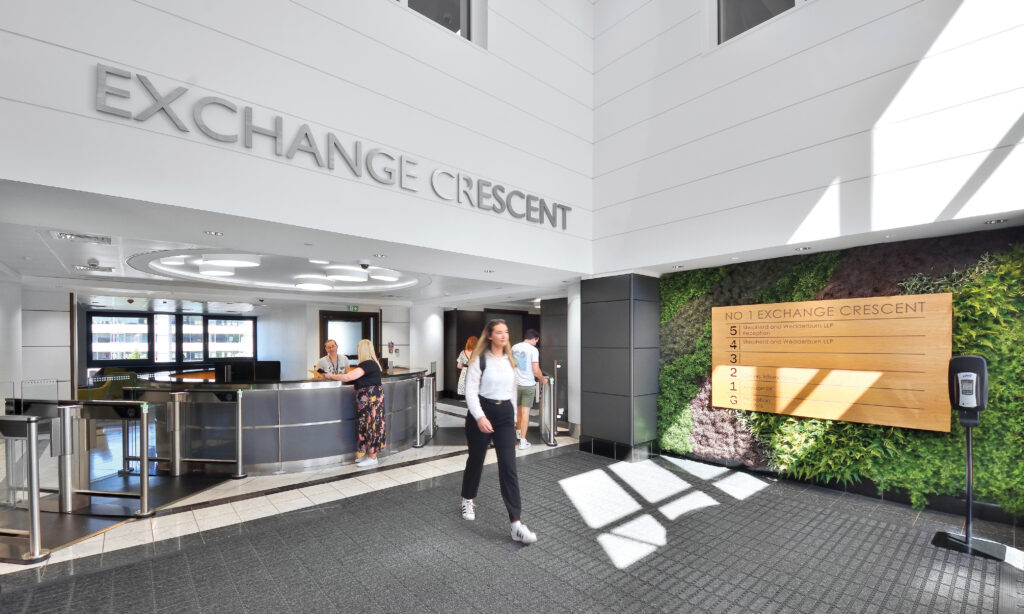
WHERE
WORK
MEETS
PLAY.










OCCUPIERS
- Addleshaw Goddard LLP, Petroceltic International, Royal Bank of Canada
- DLA Piper
- CMS Cameron McKenna, KPMG
- Phoenix Group, Diligenta
- Burness Paull, Vento Ludens, Capricorn Energy
- Anderson Strathern, Brodies, Mazars,
Pinsent Masons, Stantec, Eversheds - BNY Mellon
- Lloyds Banking Group
- Franklin Templeton
- Shepherd and Wedderburn, Deloitte, Dentons,
Shoosmiths, Lothian Pension Fund, Saffreys - Scottish Widows
- Wood Mackenzie
- Brewin Dolphin, PwC, IBM, Henderson Global Investors, Burges Salmon, Law Society of Scotland
- EICC
- Moodys, Amazon, JLL, Dukosi, User Testing, Ryden, Sofant Technologies, Colliers, N-Able
- Lindsays, Motorola
- Dayshape Software
- Graham & Sibbald, Marks & Clerk, Clearwater Analytics, Xafinity, Blackadders, ZoneFox, Avison Young, Bravura Solutions
- Capita plc
- Baillie Gifford
- Hymans Robertson, Red Rock Power, BDO
AMENITIES
A. One Spa
B. Lyceum Theatre
C. Usher Hall
D. Byron
E. Point A Hotel
F. Odeon Cinema
G. The Huxley/Kyloe
H. Ghillie Dhu
I. Red Squirrel Bar
J. The Beer Kitchen
K. All Bar One, BrewDog
L. Travelodge
M. The Caledonian – A Waldorf Astoria Hotel
N. Sheraton Grand Hotel
O. Grazing by Mark Greenaway
P. Pompadour Restaurant
Q. Wagamama
R. Nandos
S. One Square Restaurant
T. Rutland Nursery
U. Voco, an IHG Hotel
V. Hub by Premier Inn
W. Leonardo Royal Hotel
Grade A Fully refurbished offices
to let.
GRADE A FULLY REFURBISHED OFFICES TO LET.
GRADE A
FACILITIES
Specification
- Targeting an EPC Rating of “A”.
- LED lighting system on office floors including PIR (passive infra-red) sensors for presence detection and energy efficiency purposes.
- New wellness facilities proposed in building including showers, lockers and cycle racks.
- 2 gyms located in Exchange Crescent offering on-site amenity.
- Edinburgh’s public transport network is easily accessible from this location.
All new electric infrastructure by summer 2026.
- Ability to sub-divide floor plates in three with sub-metering of services.
- Passenger lifts for No.1 & No.7 Conference Square rated at 16 persons or 1250 Kg each. Passenger lifts travel from -1 up to 5th floor.
- Top of raised access floor (excluding carpet) to underside of suspended ceiling: 4th Floor (2,691mm), 5th Floor (2,719mm)
170mm clear void below metal raised floor for service runs.
- Within two cores, separate male and female toilets, plus accessible toilets are provided.
- Separate male and female shower, locker and changing facilities proposed within the basement area.
20 showers (6 in No.1 & 14 in No.7) and 102 lockers including 18 drying lockers.
All cycle storage facilities are located in the secure basement.
2 bike repair/maintenance stations
80 bicycle racks
4 Turvec electric charging stations
6 Turvec folding bike lockers
- Four pipe fan coil unit system for heating and cooling.
- LED lighting and associated presence detection controls installed in accordance with BCO lighting levels for offices and CIBSE guides/codes of practice.
- Suspended ceiling system to comprise SAS Tegular Ceiling Tile System (or equivalent) with lay in metal ceiling tiles. Colour to be white.
- Taped and filled partitions and wall linings incorporating timber skirtings.
- Solid core timber doors.
timber core raised access floors with metal steel surface.
Full decoration.
- Offices – Installation of new air handling units (centralised and on-floor). The new air handling unit plant will incorporate the latest energy efficiency technology. New air handling units shall be designed and installed in accordance with the latest CIBSE guides/codes of practise and adhering to the latest building regulation requirements.
- Dedicated plant space allocated at roof level and within basement car park for tenant comms/server room air conditioning condensers and satellite dishes.
7 main circulation passenger lifts (3 in No.1 & 4 in No.7), 1 goods lift and a further passenger lift in each of the west and east stairwells.
- Passenger lifts for No.1 & No.7 Conference Square rated at 16 persons or 1250 Kg each. Passenger lifts travel from -1 up to 5th floor.
Lifts are subject to an ongoing overhaul project to ensure the installations provide a modern, efficient service to tenants. This shall include an intelligent manufacturer monitoring system to ensure the best possible service.
- All lighting designed and installed in accordance with BCO standards.
- Illuminance (lux) levels shall be in accordance with Part 2 of the CIBSE Code for Lighting for all internal areas of the building.
- LED lighting installation with associated presence detection controls and timeclock capabilities.
- Lighting at desk level – 400 lux as per BCO standards for offices.
A total of 73 car parking spaces are provided across 3 secure basement car parks.
There are a total of 19 available car spaces, which equates to a parking ratio of 1 space per 4,100 sq.ft.
- Automated secure 24 hour access for tenants.
- 24 hour security.
- CCTV system covering essential areas and entrances/exits.
- Building Wide managed Access Control System
- 7 reception access control speed gates (4 in No.1, 3 in No.7). Connected to building wide access card system and manual over ride controls at reception desks.
- 24/7 monitored fire alarm system
- Closed protocol system
- Phased building wide evacuation process
- An open protocol BMS is provided to serve the building. The BMS provides full automatic control, monitoring and address of all the building’s HVAC.
- Management monitored and controlled front end PC outstation.
Automated “Bring me” locker System for mail and parcel deliveries.
“Cureoscity” Building Portal. Online system and app for building wide communication including visitor management, helpdesk fault reporting and document storage.
Carbon reductionBY DESIGN
- Heating and cooling provided by new four pipe fancoil units.
- Reduced day to day carbon emissions.
- Targeting an EPC Rating of “A”.
- Capacity for 2 electric charging points.
- 100% renewable Electric tariff.
- Building app to drive efficiencies.
- 5 minute walk to Princes Street.
- A bustling city centre location with great transport links.
- Ewave 5 star.
- Full BEMS (Building Energy Management System).
- Responsible waste management and recycling program.
TRANSFORMED
INTO AMAZING
Workspaces.
FLEXIBLE
FLOORPLATES…

FIFTH FLOOR.
23,736 sq ft

FOURTH FLOOR.
6,738 – 32,549 sq ft

THIRD FLOOR.
13,688 sq ft

SECOND FLOOR.
10,020 sq ft





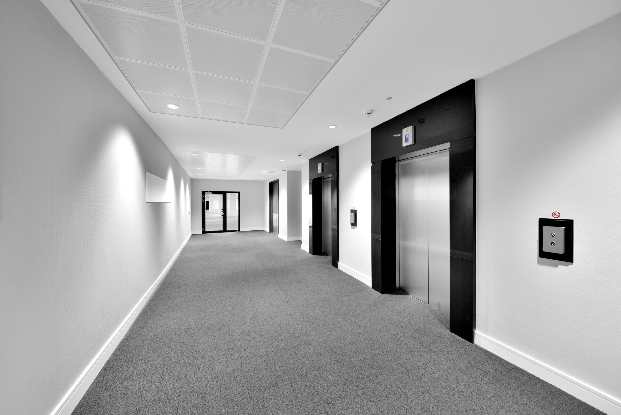
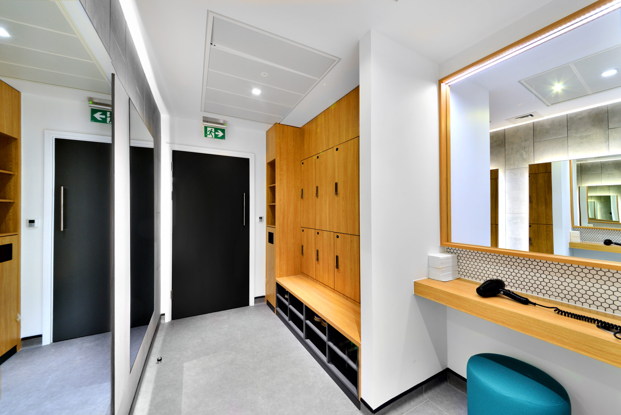
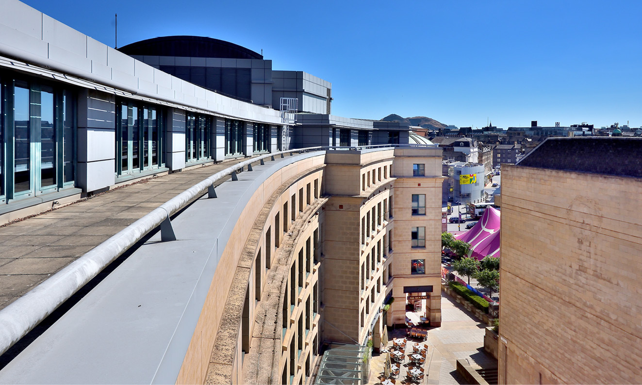
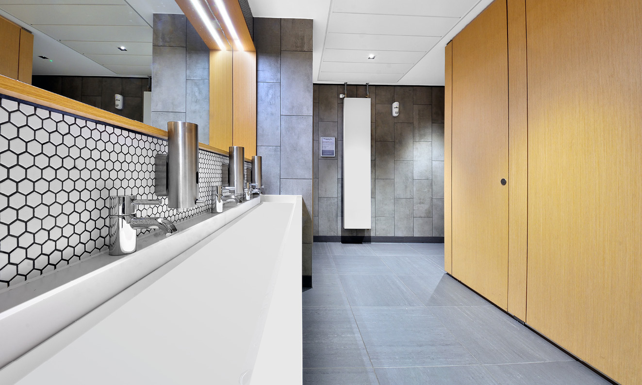
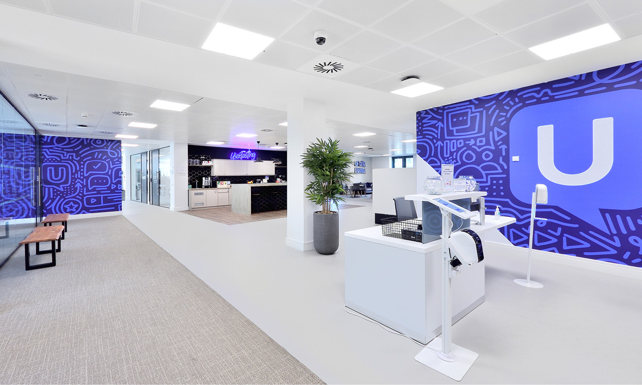
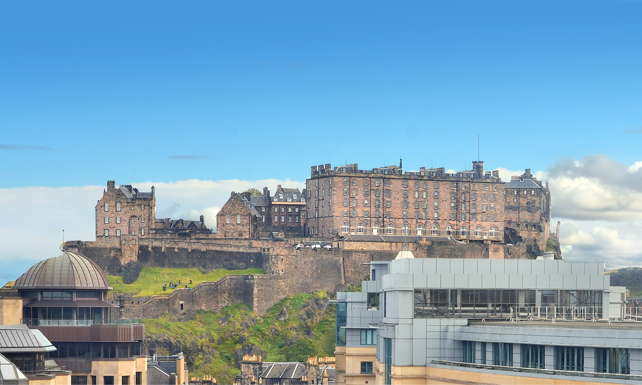
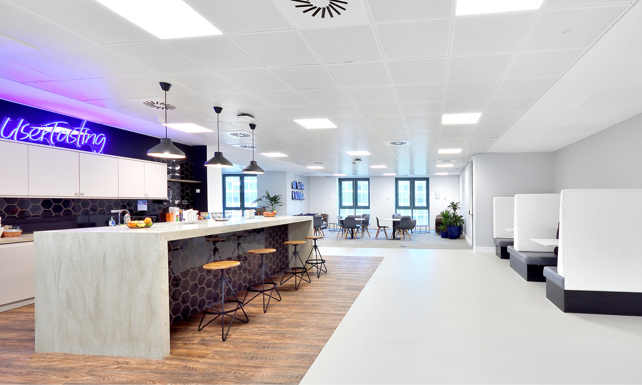
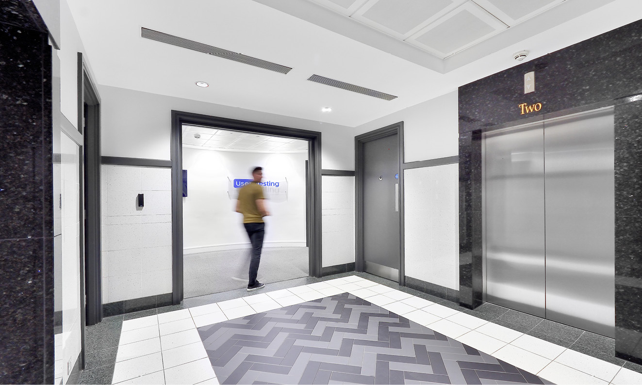

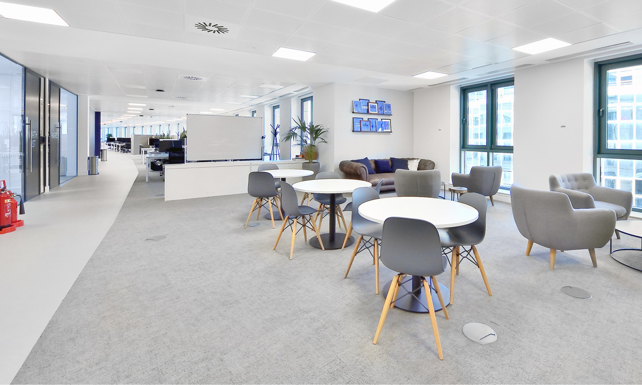
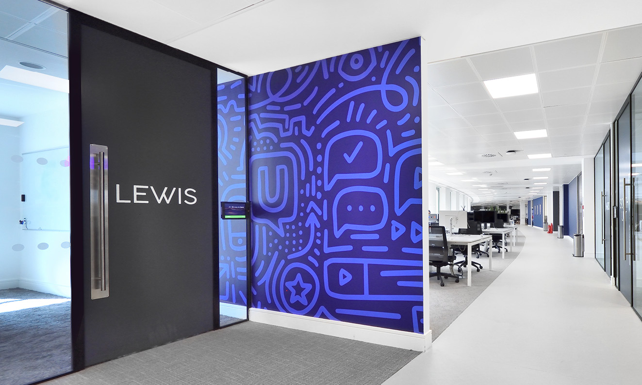
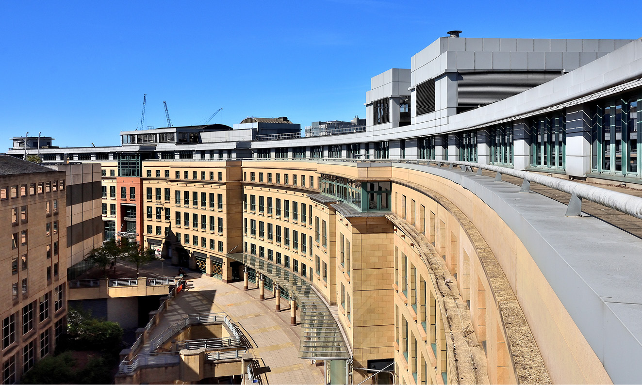
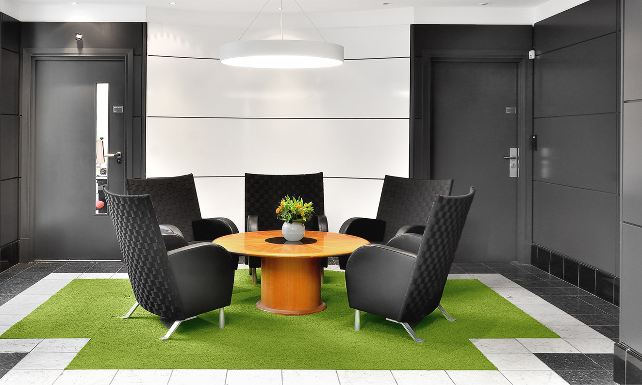
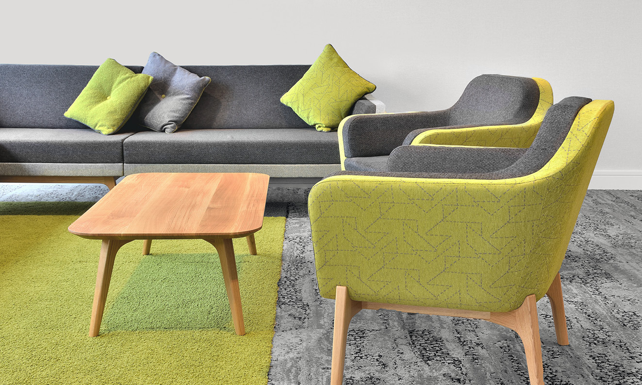
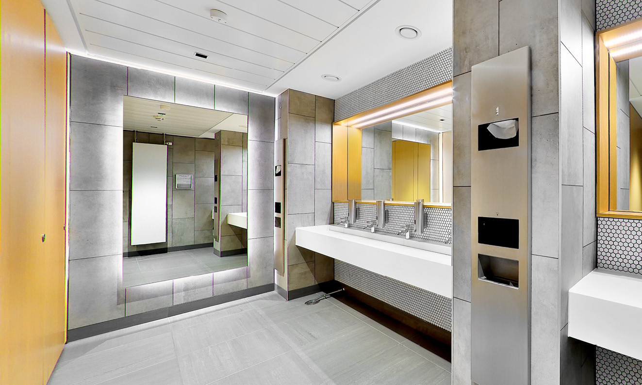
PEOPLE
MAKE
BUILDINGS
WORK.
PEOPLE
MAKE
BUILDINGS
WORK.
Contact one of the team today:

Angela Lowe
T: +44 (0)131 243 4189
M:+44 (0)7793 808 458
E: angela.lowe@cbre.com

Euan Rolland
T: +44 (0)131 243 4179
M: +44 (0)7345 750 536
E: euan.rolland@cbre.com

Craig Watson
T: +44 (0)131 301 6711
M: +44 (0)7739 299 532
E: craig.watson@jll.com

Angus Fitzpatrick
T: +44 (0)131 243 2220
M: +44 (0)7707 166 966
E: angus.fitzpatrick@jll.com


